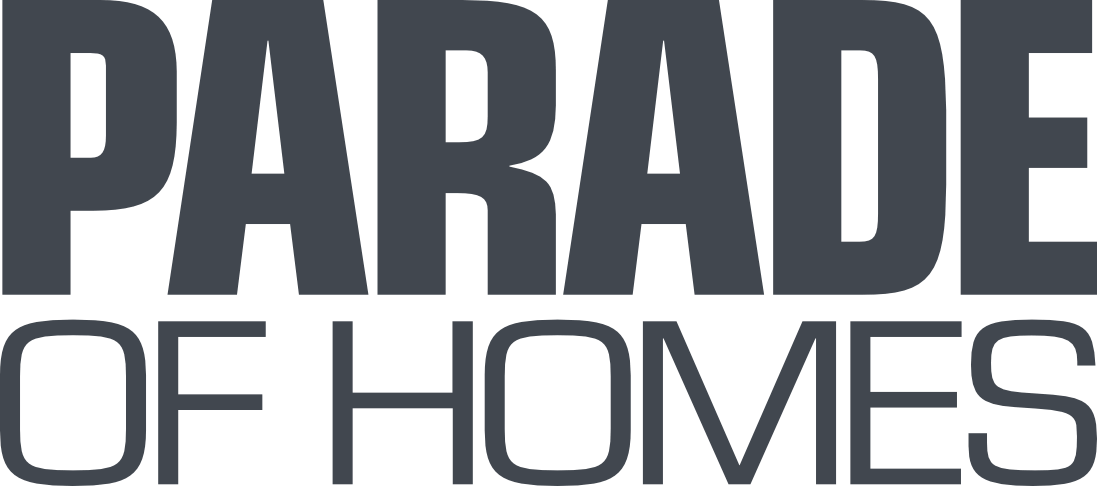Property Features
- 3,052 sf
- 3 br, 3.5 ba (2br on 1st floor)
- Home designed by Architect Mike Thompson
- Landscape designed by Landscape Architect Nelson Byrd
- 11′ ceilings downstairs
- 10′ ceilings upstairs
- Custom tall Sierra Pacific aluminum-clad windows
- Real masonry firebox with gas cannon ball set
- Kitchen features custom inset cabinets, glass doors, marble countertops with custom backsplash, furniture island, bridge faucet, and fluted apron front sink
- Integrated Viking appliances provided by Southern Bath & Kitchen – Tim McNair, (601) 951-6122
- Walk in pantry with ample storage
- Visual comfort lighting throughout
- Entry lockers
- Laundry room with broom closet
- All bedrooms feature en-suite bathrooms with tile showers and walk-in closets
- Curb-less master tile shower with bench and frameless glass shower door
- Kohler undermount master bathtub
- Delta polished nickel plumbing faucets
- Solid-core doors with Emtek hardware
- Wood floors throughout except for tile in wet areas
About the Builder
Bloom Construction
Bloom Construction
- 601-460-0352












